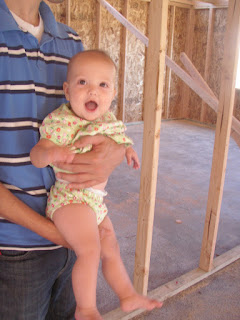
Here are the beginnings of our kitchen cabinets. From the left: pantry, fridge space, cabinets, laundry room.

Master bath and shower. They will be installing the glass for the shower next week.

From left: understairs closet, hall from entry, coat closet, art niche, to the right of the art niche is the master bedroom.

Entry way

And here's the front of the house! Hopefully tomorrow (realistically next week) I will post some pictures of the finished cabinetry as well as the rock on the front of the house!












